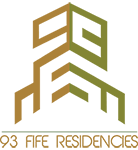93 FIFE RESIDENCIES
SPECIFICATION
- Foundation – Pile and raft Foundation
- Superstructure – Reinforced concrete structure with brick walls
- Solids - Plaster and painted brick, concretewalls
- Other – Glazed
- Living and dining – 600x600mm gloss floor tile(Double Layer)
- Bedrooms - 600x600mm gloss floor tile(Single Layer)
- Master Bedroom – 150x900mm Timber Tile(Single Layer)
- Kitchen – 600x600mm non-slip tile(Double Layer)
- Bathrooms - 300x600mm non-slip tile(Single Layer)
- Powder Room - 300x600mm non-slip tile(Single Layer)
- Maid’s room and Toilet - 300x600mm non-slip tile(Single Layer)
- Kitchen Yard - 300x600mm non-slip tile (Double Layer)
- Balconies - 300x600mm non-slip tile (Double Layer)
- Common areas - 600x600mm non-slip semi-gloss tile (Double Layer)
- Main Lobby (Ground Floor) – Timber Panel Ceiling
- Gym, Management Office and Passage (Second Floor Mezzanine) – Metal Celling (600x600mm)
- Common Passage – (Typical Floors) – Metal Strip Ceiling
- Other Areas - Plaster and Paint finish with Skim Coat
- Rough plaster and paint ("CIC" or approved equivalent 5 coat texture based elastomeric waterproof paint coating system.)
- Smooth plaster and paint (finished with wall filler & two coats of emulsion paint (CIC or approved equivalent)
- To match with the Floor finish
- Water Supply – Hot water supply for pantry and bath rooms
- Electricity – CEB connection with individual metering and backup generator facilities
- Central LP Gas Supply
- Bathroom Fittings – American Standard
- Taps and fittings - Grohe / American Standard
- Waste Disposal – CMC (collection at each floor by the building maintenance the Main Garbage room provided @ the ground floor level)
- Intercom facility
- Optical fiber data connection with PEO TV facility
- Connects to CMC mains
- 2 nos of 10 passenger lifts = Otis/Mitsubishi
- Total number of parking – 52 (Car Charging points included foreach and every Parking bay)
- Single parking – 28 (includes 2 disable parking lots)
- Double stack parking – 24
- Fully equipped Gym
- Swimming pool
- Outdoor function area with BBQ facilities on the roof top
- Management office
- Multifunction room
- 100% sprinklered system with fire and smoke detectors
- Wet riser system with firefighting hose reels and fire extinguishers at each level
- Video Door Entry Phone
- TV sockets in Living and Bedrooms
- Telephone sockets in Living, Kitchen and Bedrooms
- Emergency Lights for each and every Floor
- 24hour security with surveillance systems
- 16.5’ x 36’
- Entrance - Solid timber doors with Video door Entry Phone
- Other doors - solid engineered wood
- Aluminum powder coated (Alumex)
- Engineered wood (Imported) with quartz /granite top
- LG split type (for Living ,Dining and Bedrooms)
- 100% Generator backup
- Foe common areas
- Independent Geysers for Common Bathroom, Master Bathroom and Kitchen (Brand - Ariston)
- Car washing bay
- Guest Parking – 6 outside parking lots
- Drivers rest room
- Staff rest rooms and changing rooms
- Early Streamer Emission Lightning Protection System


